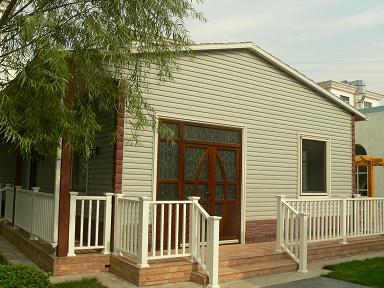|
|
|

Prefabricated House
Description:
1. Except in special units stated elevation of m, the other size units are mm;
2. Housing wall panels with 75mm thick Sandwich board; interior panels with 50mm thick;Sandwich board; roof with 75mm thick corrugated composite plate;
3.M-1, right outside the door, specification 900mm * 2100mm, single open security doors;
M-2, right inside the door, specification 750mm * 2000mm, composite panel sets of the CD door;
M-3, left hand inside the door, specification 750mm * 2000mm, composite panel sets of the CD door;
C-1, PVC sliding sash, specification 1200mm * 1200mm, windows at the end of the high 1000mm;
C-2, PVC sliding sash, specifications for 940mm * 500mm, the high windows at the end of 1800mm.
Specification:
|
Sort |
Item |
Specification |
|
Dimension |
Length |
No limited |
|
Width |
Not more than 15m |
|
Slope of the roof |
5-15 degree |
|
Storey |
Not more than 3 storey |
|
Height |
Not higher than 3.3m for every storey |
|
Standard
Accessory |
Wallboard |
75-150mm thickness double surface color steel sandwich panel,color: white. |
|
Roofboard |
75-150mm thickness double surface color steel sandwich panel,color: blue or red. |
|
Door |
Plastic-steel casement door |
|
Window |
Plastic-steel sliding window |
|
Truss |
Gable frame truss is welded by square steel tube,the space between two trusses is 2.0m-4.0m, Material:Q235, all the house frame rust proofing treatment and cover anti-rust coat. |
|
Purline |
Adopt square steel tube,the space between two purlines is 1.0m-1.5m, Material:Q235,all the house frame rust proofing treatment and cover anti-rust coat. |
|
Interior pillar |
Adopt square steel tube,the space between two pillars is 3.0m-4.0m, Material:Q235, all the component had galvanization treatment.Equiped color steel corrugated parts as the decoration. |
|
Floor slab |
Consist of roof girder, storey beam and wood plywwod floor. |
|
Option |
Color steel corrugated parts |
Aluminum alloy corrugated parts, good decoration effect. |
|
Door |
Color steel sandwich door. |
|
Ceiling |
Mineral wool soundless panel. |
|
Water Supply and Drainage |
It can be designed and constructured by us advanced. |
|
Electricity |
It can be designed and installed by us advanced. |
|
Resistance |
Bearing Load |
50kg/m2 |
|
Wind proof |
11 grade |
|
Fire proof |
B1 grade(fire-resistant materials) |
|
The resistand grade |
grade:7 degree |
|
 |
|

